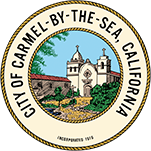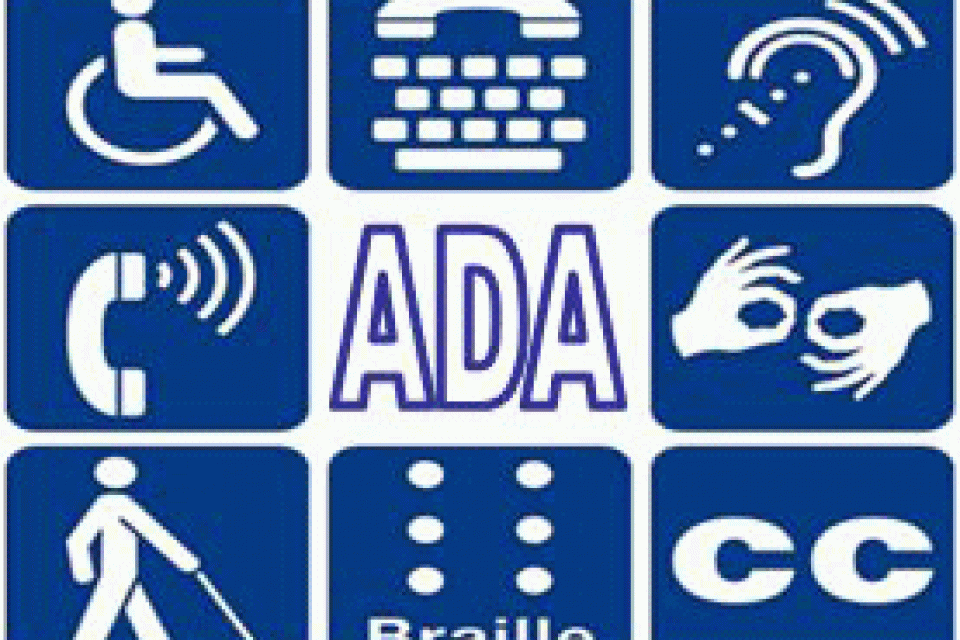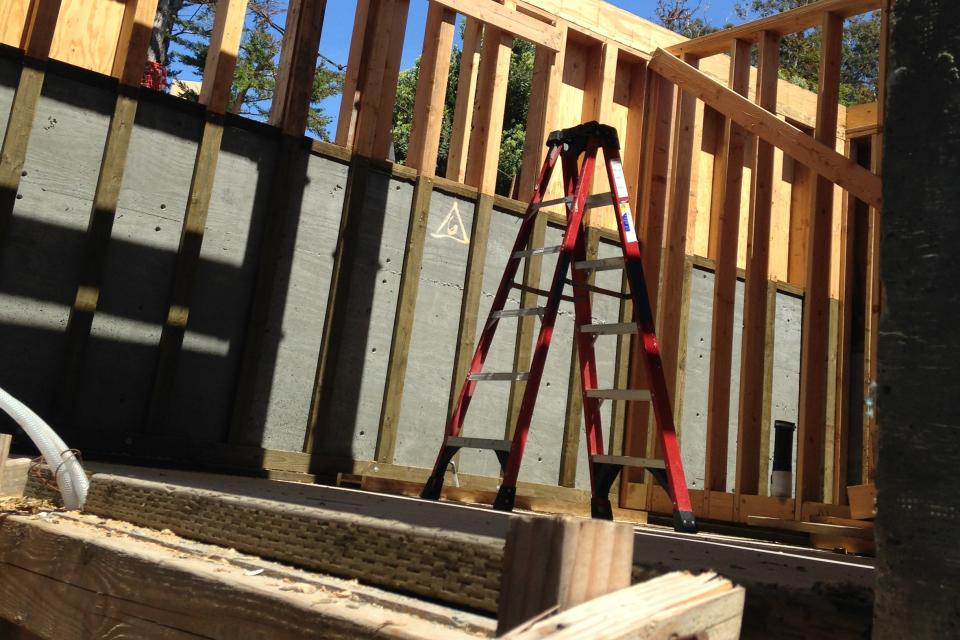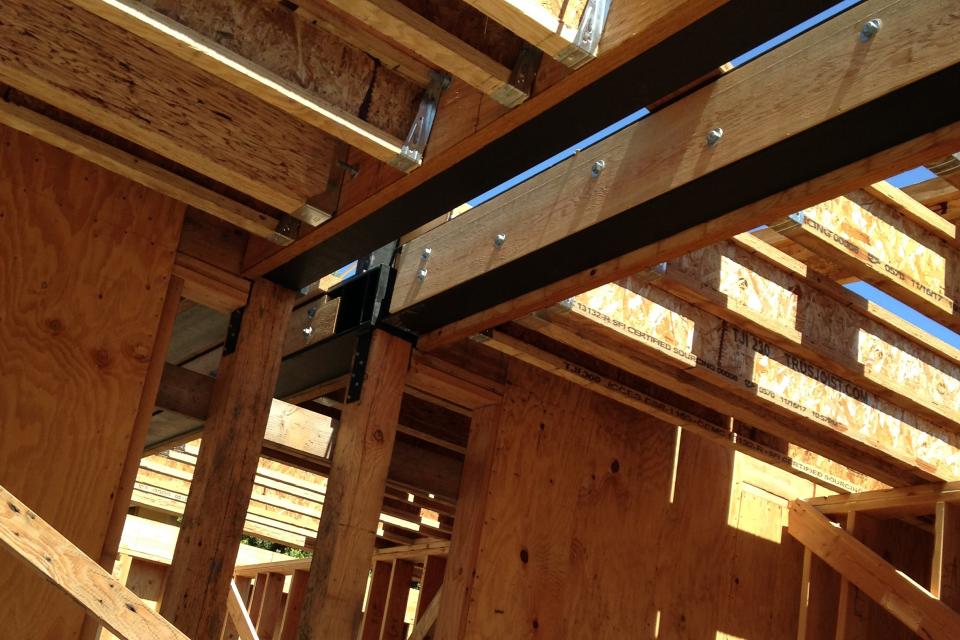Building Safety
Building Safety Division
The Building Safety Division is responsible for permitting and inspection of construction projects within the City. The Carmel Municipal Code in Title 15 adopts the codes enumerated in the CA Code of Regulations, Title 24; including the CA Administrative, Building, Plumbing, Electrical, Mechanical, Energy, and Green Building Standards Codes.
Applications & Informational Handouts
Review Title 15 Applications, Requirements, and Job Aides
- Business License Inspections - SOG 17-02
- Designer ID Requirements on Submittals - SOG 17-03
- Building Permit Complete Submittal Requirements Checklist - SOG 17-04
- Building Permit Complete Submittal Requirements Matrix - SOG 17-04
- Residential Fire Sprinkler Retrofit - SOG 17-05
- Surveyor Certification of Location and Height - SOG 17-08
- Plan Requirements for Multiple Revisions - SOG 17-09
- Consolidated Plan Review Letters - SOG 17-10
- Non-potable Rainwater Harvesting Systems - SOG 17-12
- Permits by Appointment - SOG 17-13
- Prescriptive Residential Decks, Stairs, and Railings - SOG 17-14
- Reporting CA OSHA Violations - SOG 17-15
- Deferred Submittals - SOG 17-16
- Stop Work Orders - SOG 17-17
- Retaining Wall Permit Requirements - SOG 17-18
- HVAC Appliances in Attics and Crawl Spaces - SOG 18-01
- Fire Resistive Construction - SOG 18-02
- Alternative Materials, Design, and Methods of Construction - SOG 18-03
- Scope of Work Application
- Statement of Special Inspections
- Application for Alternative Materials, Design, and Methods of Construction
- BMP Implementation Tracking Form
- Construction & Demolition Debris Recycling Plan
- Deferred Submittal Agreement
- Phased Construction Agreement
- Temporary Variance of Work Hours Request
- Revision/Correction Submittal Form
- Smoke Detector/CO Affidavit
- Residential Emergency Escape and Rescue Openings
- Window Wells
- Basic Stairs
- Accessible Ramps and Landings
- Traffic Control Plan Guidelines
- Exterior Wildfire Exposure Protection - SOG 18-04
- Building Permit Revision Form
- Temporary Encroachment Application
- Permit Valuations and Fees - SOG 18-05
- Fire Code Operational Permits - SOG 18-06
- Certificate of Occupancy - SOG 17-01
- Residential Bathroom Remodel Guide
- Residential Kitchen Remodel Guide
- Electrical Grounding Requirements
- Underground Electrical Cable Bury Depths
- Electrical Panel Calculations
- Access to Exits and Exit Separation Distance
- Submittal Requirements for Solar PV Systems 10kW or Less in One to Two Family Dwellings - SOG 18-10
- Inspection Guide for Small Solar PV Systems
- Solar PV Standard Plan - Microinverter and ACM Systems for One and Two Family Dwellings
- Solar PV Standard Plan - Central String Inverter Systems
- Emergency Work Permit Requirements - SOG 18-09
- Coordination of Design Questions - SOG 18-11
- Permit Applications - Electronic Media - SOG 18-13
- BMP Sheet
- Private Stormwater Drainage Systems - SOG 17-07
- Structural Criteria for Residential Flush-mounted Solar Array's
- Standard Plan Notes
- Structural Key Plans
- Skylight Addition Revisions - SOG 18-15
- Permanent Encroachment Application
- Building Permit Application
- Phased Demolition Permits - SOG 19-04
- Unit Designators in Multi-tenant Buildings - SOG 19-05
- Business License Pre-approval Inspections - SOG 19-07
- CAWD Sewer Lateral Inspections - SOG 19-08
- Permit Expiration - SOG 19-09
- Building Permit Guidance Form
- Special Inspection Agency Approval - SOG 19-10
- Code citations on plans and code access - SOG 19-11
- Designer Requirements for Permit Applications (supercedes SOG 17-03) - SOG 19-12
- Electrical Permits - Low Voltage Lighting and Irrigation Control Systems - SOG 19-13
- Statement of Special Inspections - Approved Agencies
- Public Access to Active Permit Documents - SOG 19-03
- Permit Extension/Re-activation Application
- Permit Declarations Acknowledgement Requirements - SOG 20-01
- Permits By Appointment - SOG 22-01
- Over-the-Counter Permits - SOG 22-02
- Electronic Permit Submissions - SOG 22-03
- Conditions of Approval Acknowledgement
- Revisions to Planning Approval
- ADA Resources Notice
- Site Plan Template
- Determining Residential Fire Sprinkler Retrofit Requirements - SOG 23-03
- Online Payments - SOG 23-02
- Owner Affidavit Form
- When is a Permit Required?
- Residential Plan Requirements - Checklist 24-01
- Commercial Plan Requirements - Checklist 24-02
- Kitchen Remodel Requirements - Checklist 24-03
- Bathroom Remodel Requirements - Checklist 24-04
- PV-Solar Plan Requirements - Checklist 24-05
- PV-ESS Plan Requirements - Checklist 24-06
- Electric Vehicle Charger Plan Requirements - Checklist 24-07
- Generator Plan Requirements - Checklist 24-08
- Deck Plan Requirements - Checklist 24-09
- Attached ADU Plan Requirements - Checklist 24-10
- Detached ADU Plan Requirements - Checklist 24-11
- Unreasonable Hardship Exemption Application
- Reroof Guidance Document
- Underground Covenant Process
- Final Inspection Checklist
- Affidavit of Architectural Release
- ADU Utility Waiver
- Non-Residential Water Permit Application
- Residential Water Permit Application
- Construction Management Plan Requirements
- Membrane Structure/Tent - Checklist 24-12
- Read more



