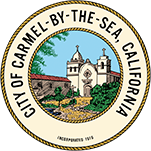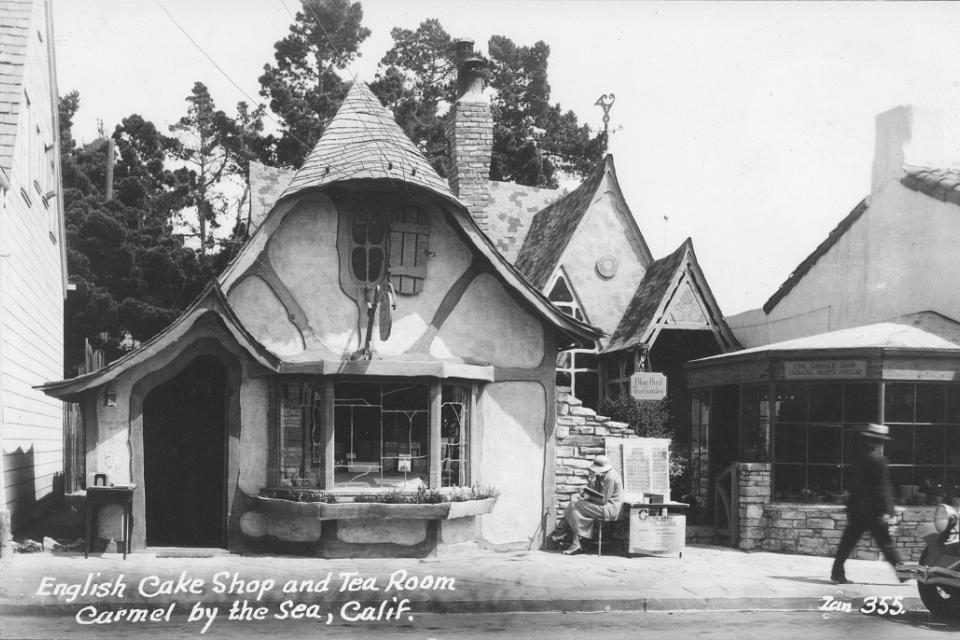Planning
Planning Division
The Planning Division processes current development applications, implements the General Plan and Local Coastal Program, and ensures that capital programs, zoning, and other activities of the City are consistent with the goals and policies of the General Plan.
Long-Range Planning Initiatives
Updates to General Plan, Zoning, Design Guidelines, Ordinances, etc.
- Beach Fire Pilot Program
- Downtown Design Guidelines - FIRST DRAFT
- Residential Design Guidelines - FIRST DRAFT
- Reader's Guide for Draft Design Guidelines
- 1 - Reader's Guide (START HERE)
- 2 -Draft Ordinance Amending Zoning Code Chapter 17.46 (March 2023 Workshop)
- 3 -Draft Wireless Application Form (March 2023 Workshop)
- 4 - Draft Wireless Application Checklist for Type I through IV Facilities (March 2023 Workshop)
- 5 - Draft Wireless Application Checklist for Type V Facilities (March 2023 Workshop)
- 6 - Draft Detailed Wireless Facility Design Guidelines (March 2023 Workshop)
- 7 - Draft Required Standard Conditions of Approval for Wireless Facilities (MARCH 2023 Workshop)
- READER'S GUIDE (START HERE) - Wireless Ordinance August 2023
- 1 - RESPONSE TO PUBLIC COMMENTS - Wireless Ordinance August 2023 PC Meeting
- 2 - REDLINE Draft Ordiance Amending Zoning Code Chapter 17.46 (August 2023 PC Meeting)
- 3 - REDLINE Draft Wireless Application Form (August 2023 PC Meeting)
- 4 - REDLINE Draft Wireless Application Checklist for Type I through IV Facilities (August 2023 PC Meeting)
- 5 - REDLINE Draft Wireless Application Checklist for Type V Facilities (August 2023 PC Meeting)
- 6 - REDLINE Draft Detailed Wireless Facility Design Guidelines (August 2023 PC Meeting)
- 7 - REDLINE Draft Required Standard Conditions of Approval for Wireless Facilities (August 2023 PC Meeting)
- 1 - RESPONSE TO PUBLIC COMMENTS - Wireless Ordinance August 2023 PC Meeting
- 2 - CLEAN Draft Ordinance Amending Zoning Code Chapter 17.46 (August 2023 PC Meeting)
- 3 - CLEAN Draft Wireless Application Form (August 2023 PC Meeting)
- 4 - CLEAN Draft Wireless Application Checklist for Type I through IV Facilities (August 2023 PC Meeting)
- 5 - CLEAN Draft Wireless Application Checklist for Type V Facilities (August 2023 PC Meeting)
- 6 - CLEAN Draft Detailed Wireless Facility Design Guidelines (August 2023 PC Meeting)
- 7 - CLEAN Draft Required Standard Conditions of Approval for Wireless Facilities (August 2023 PC Meeting)
- Read more
Planning Division FAQ’s
- Design Study Flowchart
- Exemption from Design Study
- Scope of Work Declaration
- Historic Inventory
- Windows and Skylights
- Base Floor Area and Site Coverage
- Malpaso Water Review Form
- Setbacks and Height Limits
- Fences & Walls
- Historic Inventory
- Windows
- Base Floor
- Setbacks and Heightlimits
- Business License Application Fixed Location
- Read more

